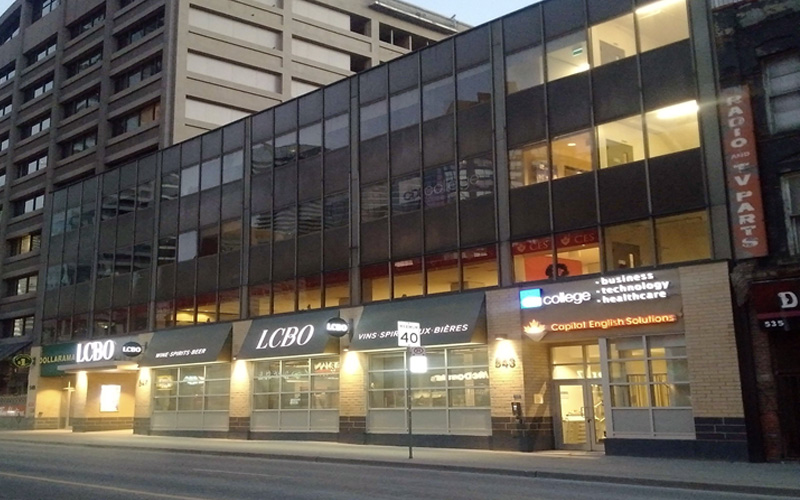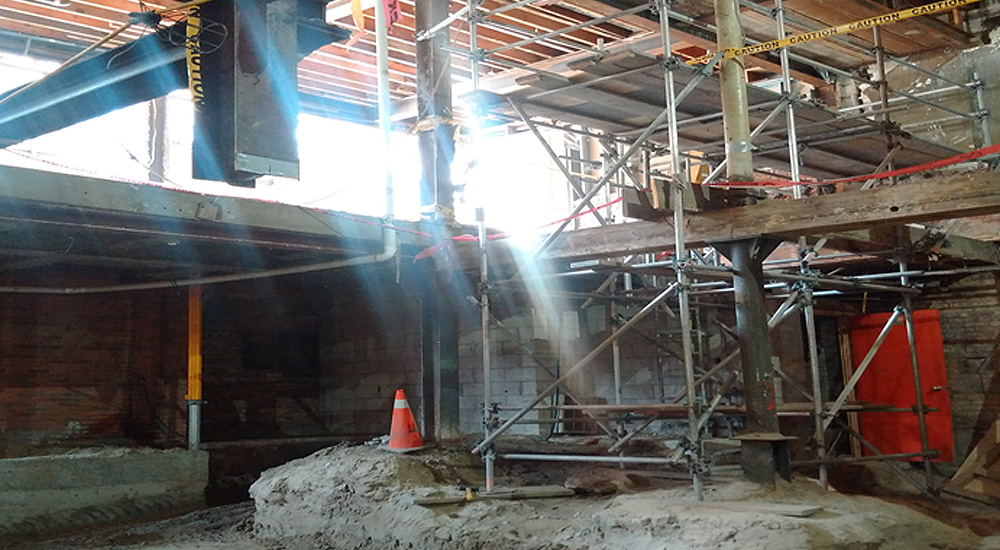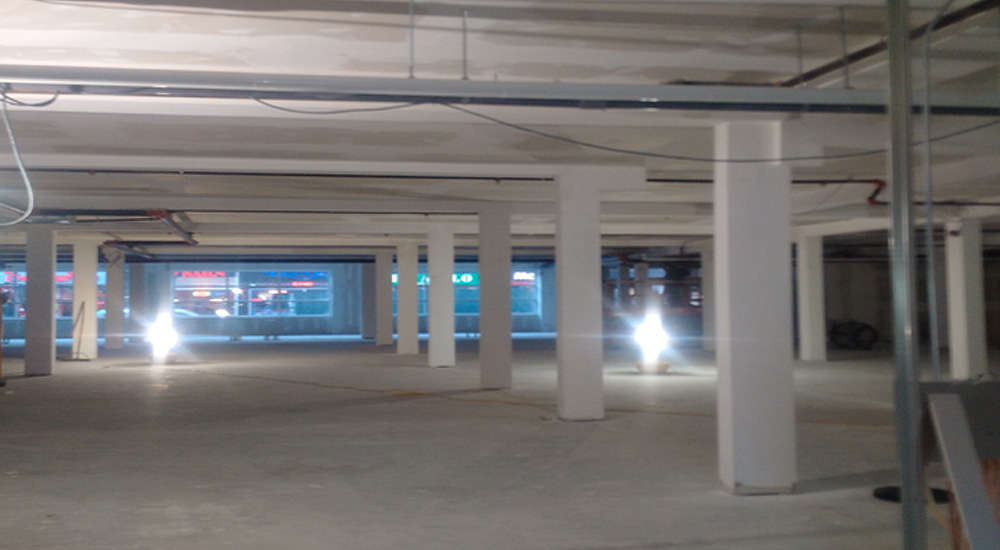543 Yonge Street, Toronto
Project overview
Winslet and Trinity selected LAURIN as the constructor for this project due to our competitive tendering strategy and deep technical capability. This project was complicated by any standard and required delicate staging of works, coordination of trades and material management- all performed while interfacing with tenants in the building and the public.
The project comprised a major renovation to an occupied 1920’s vintage building with two major additions. The work was done on a tiny urban infill site in the heart of downtown Toronto, at the intersection of Yonge and Wellesley St. E. The owner required that leaseable floors be created in this period building, where low ceilings and multiple obstructions were present in the basement (Dollarama) and ground floor (LCBO) levels. LAURIN systematically and methodically employed a ‘grid’ strategy, where LAURIN excavated basement sections two metres in depth and then undertook shoring, underpinning, and structural concrete reconstruction activities to the entire perimeter foundations and two 10,000 sq ft floor footprints.
This work involved the installation and replacements to fifty-four building columns- complete with remediated structural work throughout the entire 60,000 sq sf building. With no parking, delivery doors, or places to stage work, we worked with stakeholders in delivering a very successful project, by all accounts. Outside of the obvious logistical and technical challenges, contaminated soils, asbestos removal and stringent timelines made an already difficult job even more challenging.



