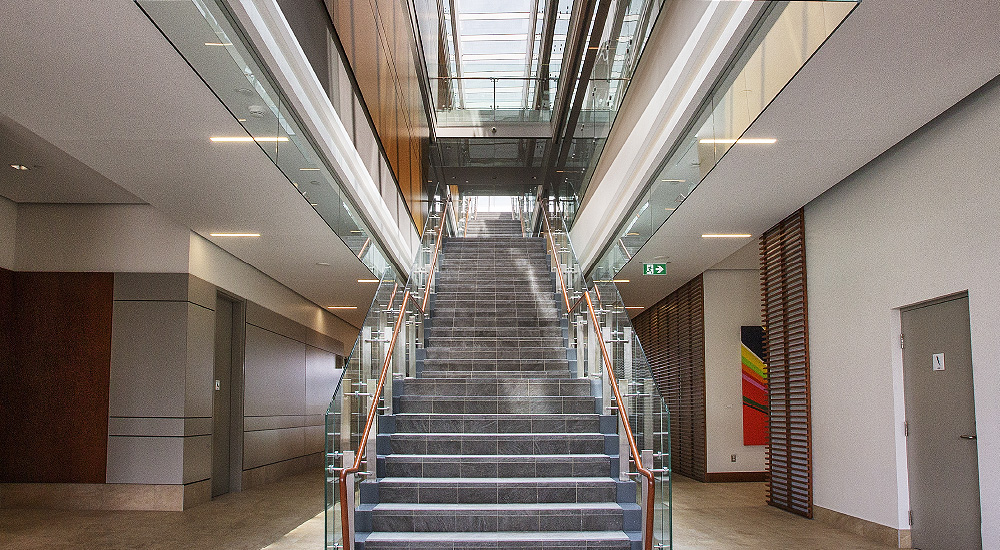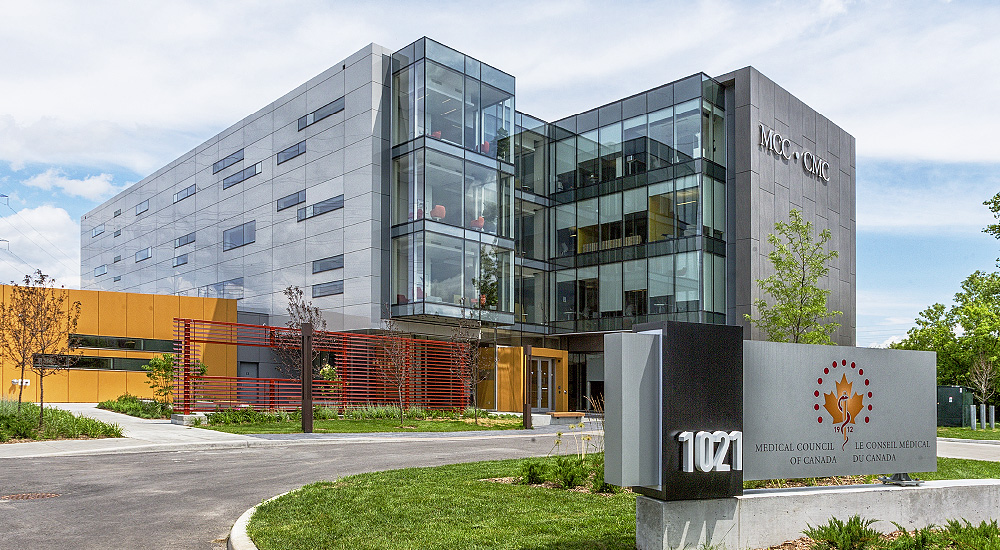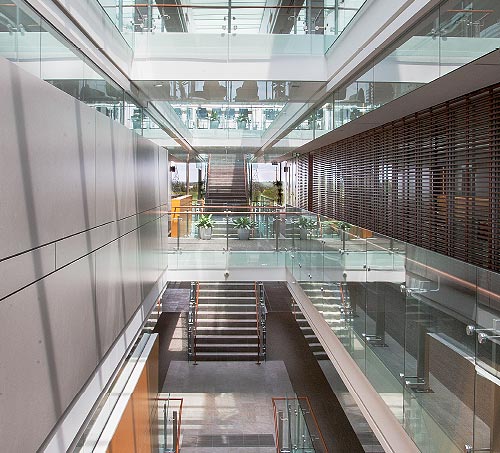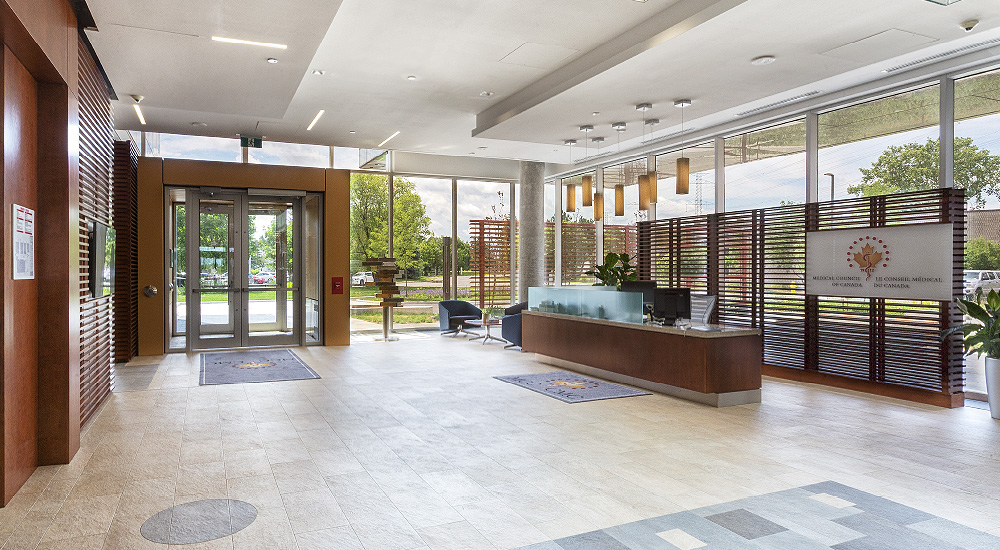Medical Council of Canada – National Headquarters
Project Overview
LAURIN constructed the Medical Council of Canada Head Office. The MCC is a magnificent building of uncommon beauty and functionality. The building was erected to administer the Canadian medical profession’s academic standards and testing.
The MCC is a four-level concrete structure with a finished curtain wall, cement board, phenolic panels, and architectural metals. It was a core objective for MCC that “the building reflect their perspective of the world and work undertaken in this space.”
True to the design intent, the building is wonderfully open and encourages collaboration with its users. An abundance of light, gardens, and fitness and well-being rooms work together to deliver the MCC’s perspective. There is beauty and functionality throughout. A magnificent central staircase welcomes users through the four levels of the building, serving to bring colleagues together, while enjoying the warmth and architectural drama of a 40m long skylight.
The building’s HVAC systems, electrical design, generator, building automation systems and document control technology are the leading edge in comfort and energy efficiency.




